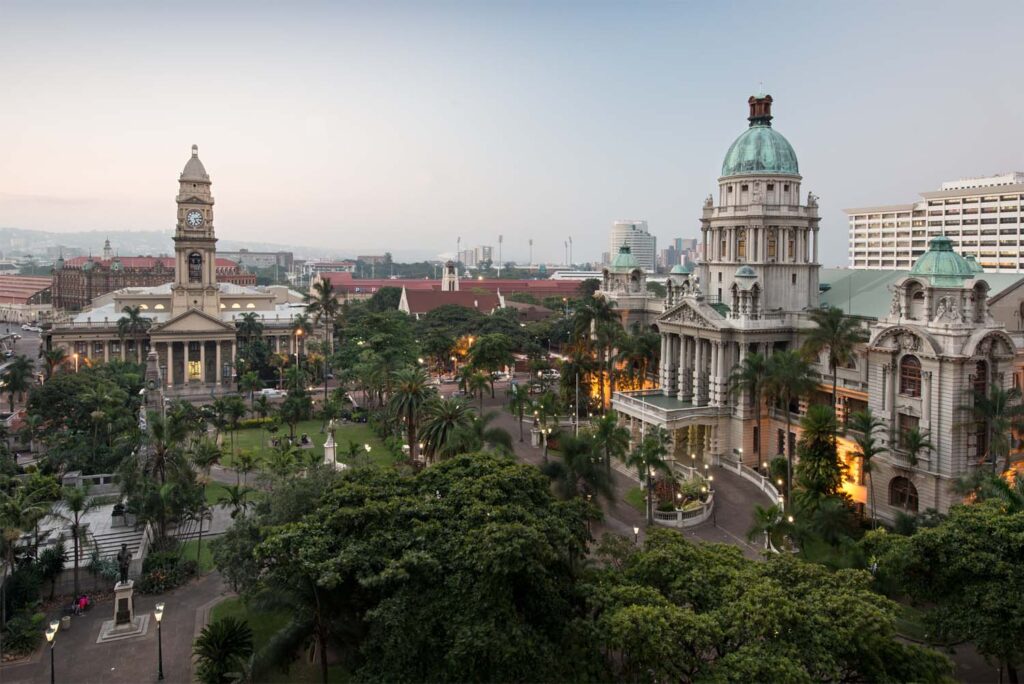When the original town hall proved inadequate, the municipality decided on a replacement, which defines the eastern side of Farewell Square. In an attempt to outshine the architecture of its predecessor, the architects chose for its termination a superior profile, a ribbed hemispherical dome, which to give requisite stature is elevated atop a drum, and the whole composition rises from a pedimented portico above the porte-cochère. In addition to the hall, the complex accommodates new mayoral offices, council chambers and minor halls in a separate block on Dr Pixley Kaseme (West) Street, with the public library, museum and art gallery in another block on Anton Lembede (Smith) Street. While each block has a dedicated entrance marked by a portal accessible from a sweeping staircase, the three separate blocks are concealed behind a uniform Neo-Baroque façade joined by wrought iron grilles, which allowed for a phased development while preventing the spread of fire, reasons this entry won the design competition.
