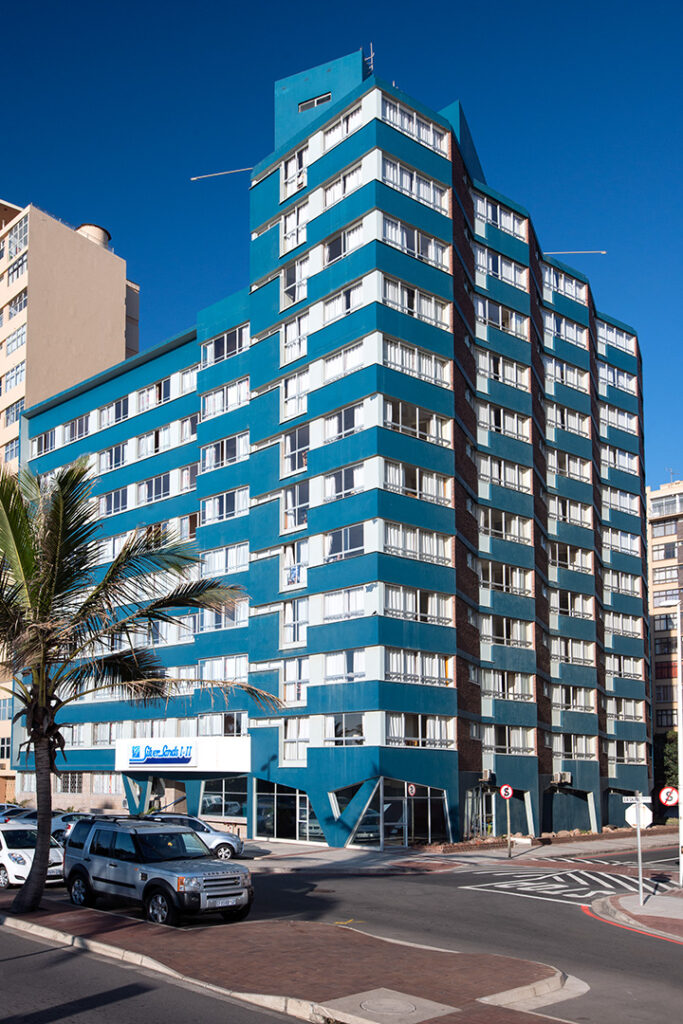Silversands is part of a very coherent group of buildings, both in terms of scale and modernist expression. Consisting of a ground floor parking and 11 floors of small apartments, the site is rectangular, but with the bulk of the building facing north onto the side street and a small segment facing east to the ocean. Seen from up close, the building mass is quite dramatic, and although there is no articulated penthouse level, as in other Crofton and Benjamin projects, the faceted plan shape seems to make the building soar toward the corner, an effect strengthened by the angled roof of the lift plant room pointing east.
The short beach-facing elevation employs the graph-like plastered wall design in a pleasing manner, creating a lively façade and the dynamic line which leads the eye along the elevation and around the corner. The internal functions are made legible through the use of different-sized windows, and, in some parts, windows are made to seem larger through the use of a dropped and recessed brickwork panel. The alternating levels of masonry and fenestration accentuate horizontality, enhanced by the contrasting dark and light colours.
