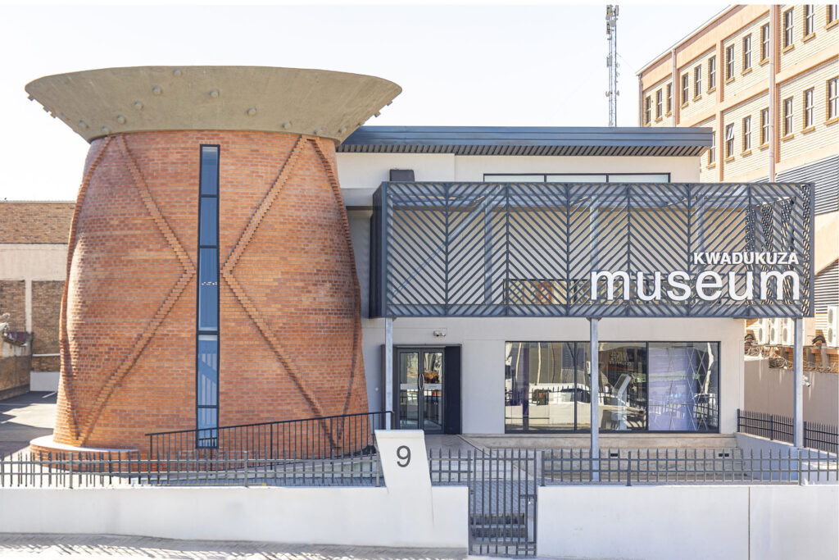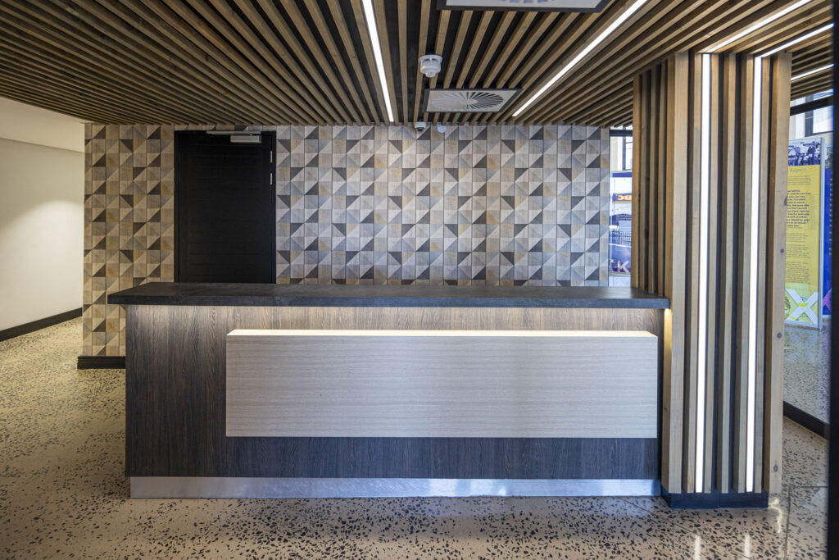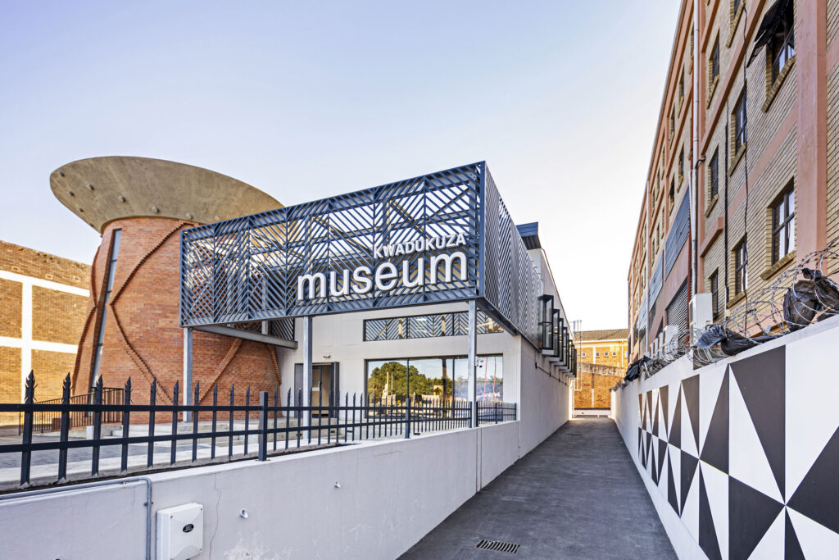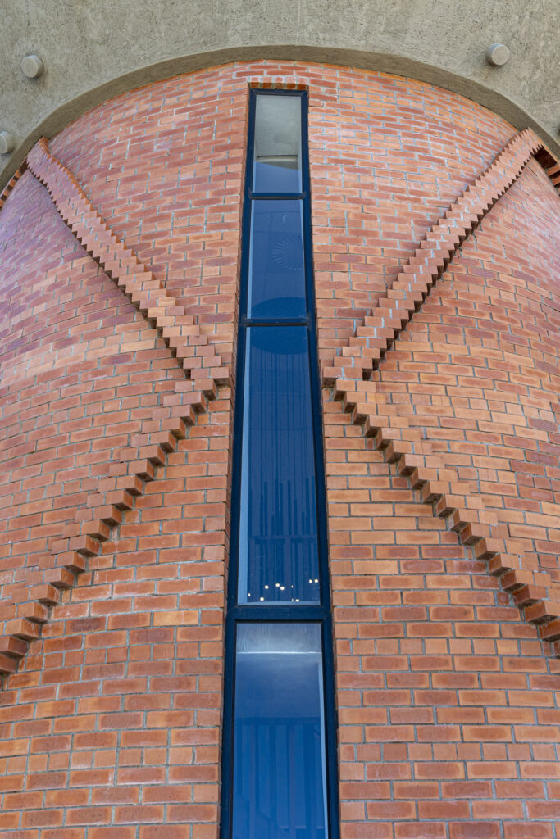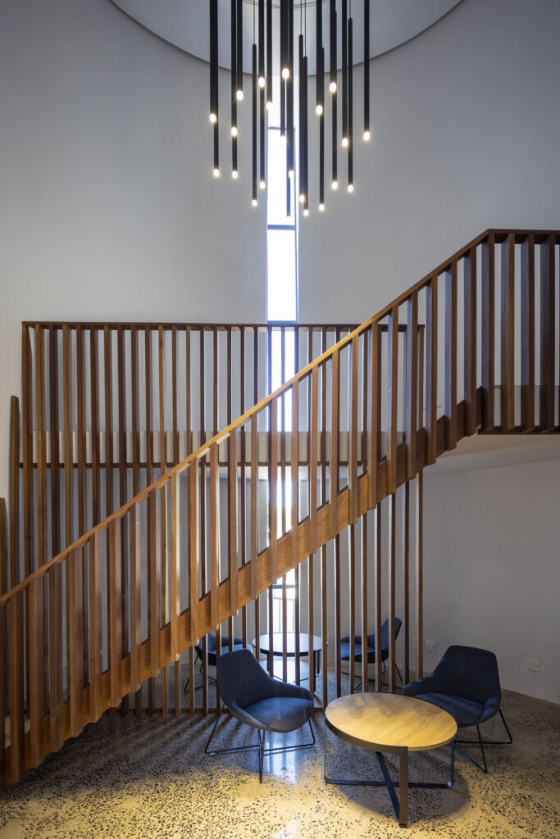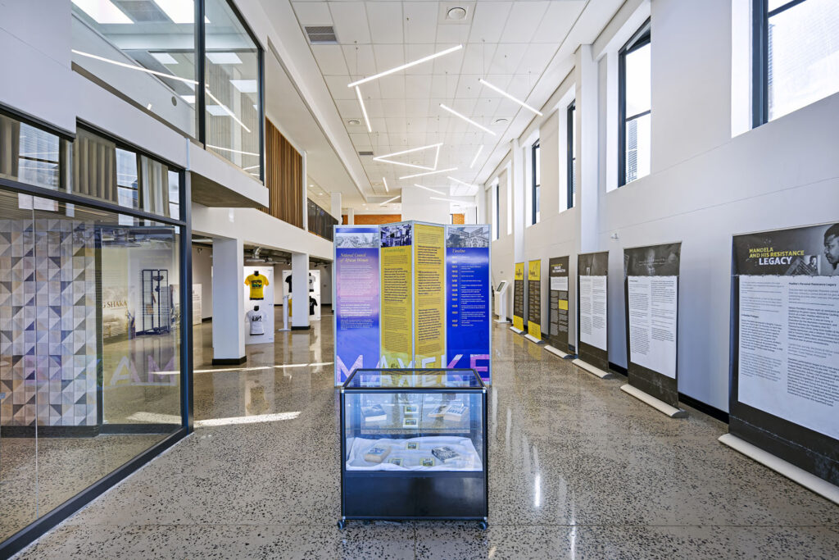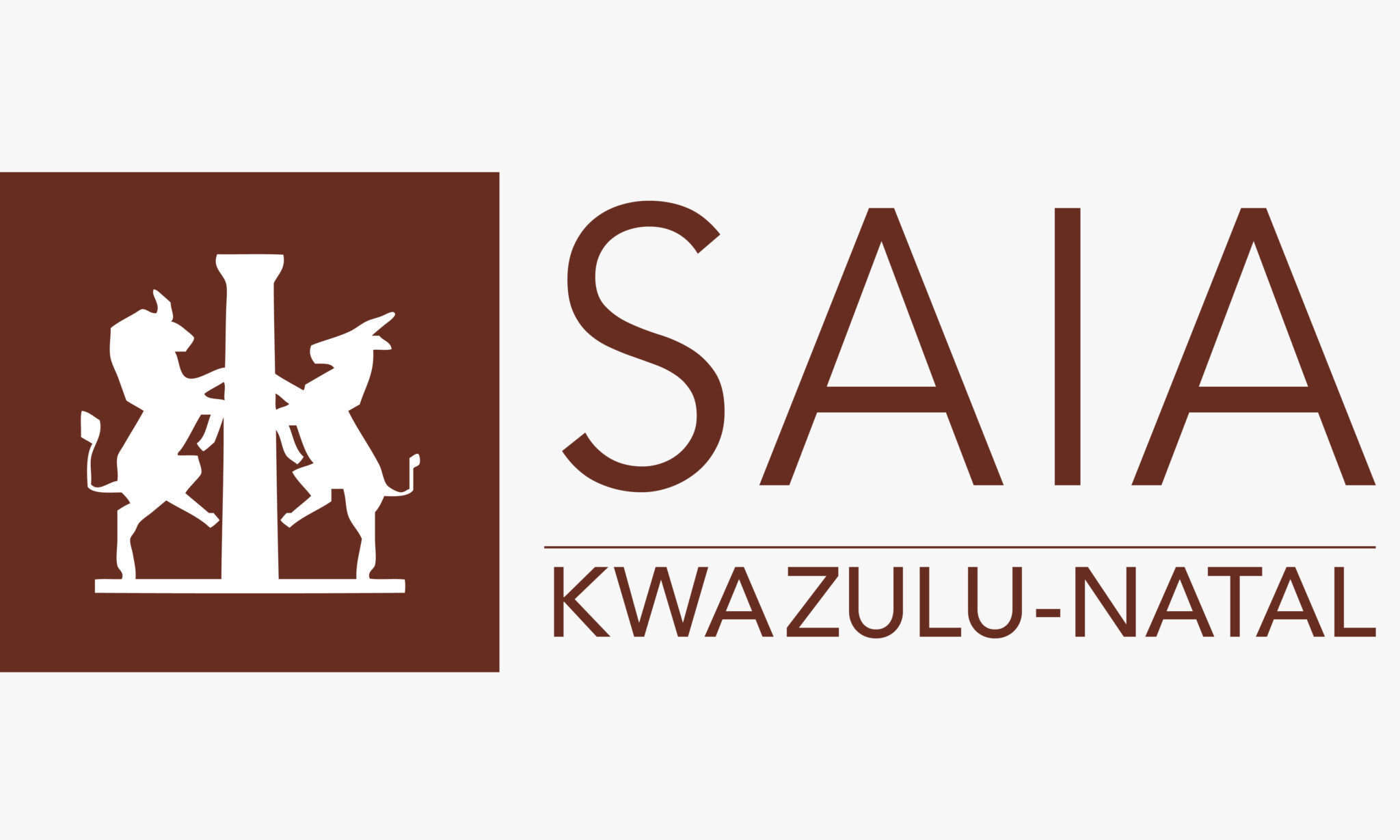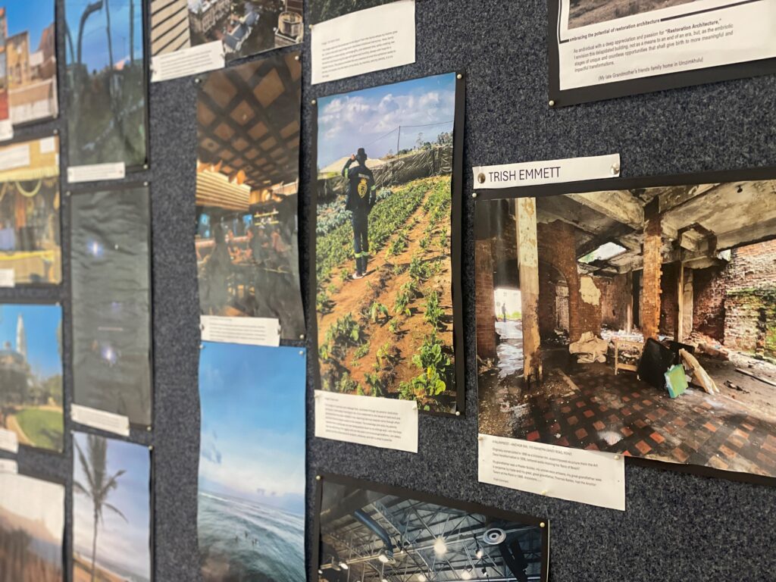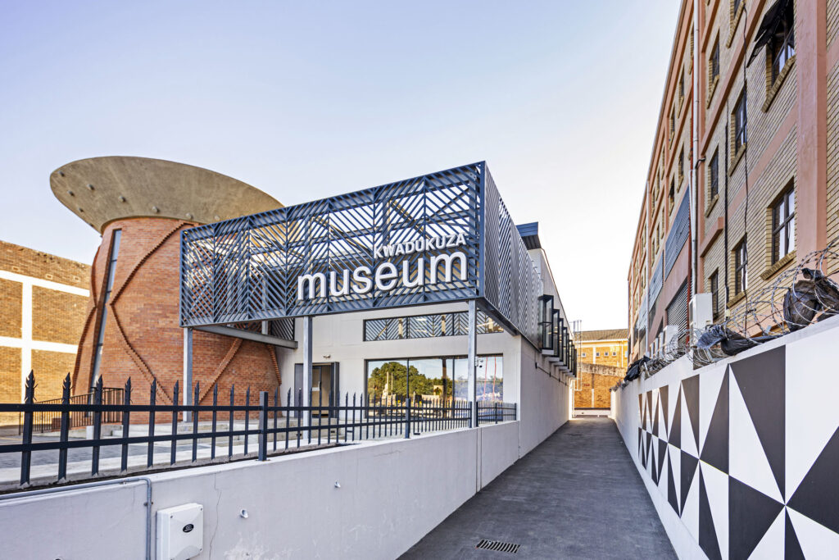
June Newsletter
Location: King Shaka Street, KwaDukuza, KwaZulu Natal
Stage: Built
Urban Connectivity
The design of the proposed new KwaDukuza Museum has emerged from a combination of the client’s brief and a detailed analysis of the site, contextual heritage, streetscape and the surrounding urban form. The final design brief was to create a two-storey structure commemorating Zulu history and housing historic documents and artefacts. The museum would also include history of the sugar and paper industry as well as the historical significance of KwaDukuza.
The architects identified the importance of highlighting the link between the existing King Shaka Memorial site and the proposed new building. Given that both sites are steeped in Zulu culture, the urban design response was to create a symbolic connection between the two. This was achieved in part by the introduction of traffic calming measures in the form of a slightly raised diagonal pedestrian crossing directly linking the two sites, as well as speed humps. The pedestrian crossing further symbolizes the heritage link and historical significance between the two sites, serving as a tangible interrelation between them. Furthermore, the decision was made to raise the building slightly above street level in an attempt to symbolize the historical significance of the museum contents. The vantage point and view towards the King Shaka Memorial site is further enhanced by doing so.
Architectural Commentary
The building’s design allows for a gallery space for temporary exhibitions, a seminar room for lectures, audio visual presentations and small conferences, as well as a specialized reference library and facilities for scholars. Eight south-facing ‘light scoops’ along the southeast facade allow plenty of natural light to enter the main gallery space. In addition, there is a high-level clerestory window on the main entrance facade facing southwest, as well as a glazed shopfront below the canopy that covers the Amphitheatre.
Low maintenance building materials such as face brick, concrete, synthetic timber products and galvanized steel have been utilized in the design. The iconic massing of the face brick tower and its brick corbel detailing pays homage to the Zulu women’s headdress and beadwork. The material choice of red face brick for this structure pays tribute to the same material used at the King Shaka memorial site, thereby creating some visual continuity between the two. Internally this double volume space serves as a viewing platform out towards the King Shaka Memorial site. The brief also called for the incorporation of external public space, which was achieved by way of outdoor display areas and a covered Amphitheatre for group gatherings and discussions. The adoption of green building principles such as rainwater harvesting, solar energy and natural lighting was also encouraged to form part of the design.
