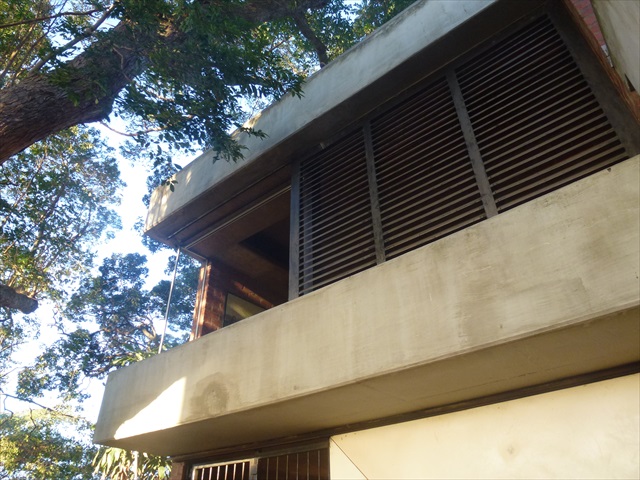A longitudinal split-level house that that takes advantage of the slope of the land. The living level rooms flow into walled courtyards and outdoor living areas. Openings in the structure provide glimpses of the rich foliage surrounding the structure and bring in light and warmth. Flat concrete roofs cap the boxed structure and are punctured by roof lights. Texture and colour of materials are an expression of the red earth characteristic of the Berea. The architecture is an honest expression of geometry of form and of materials, while respecting it’s site and climate.
