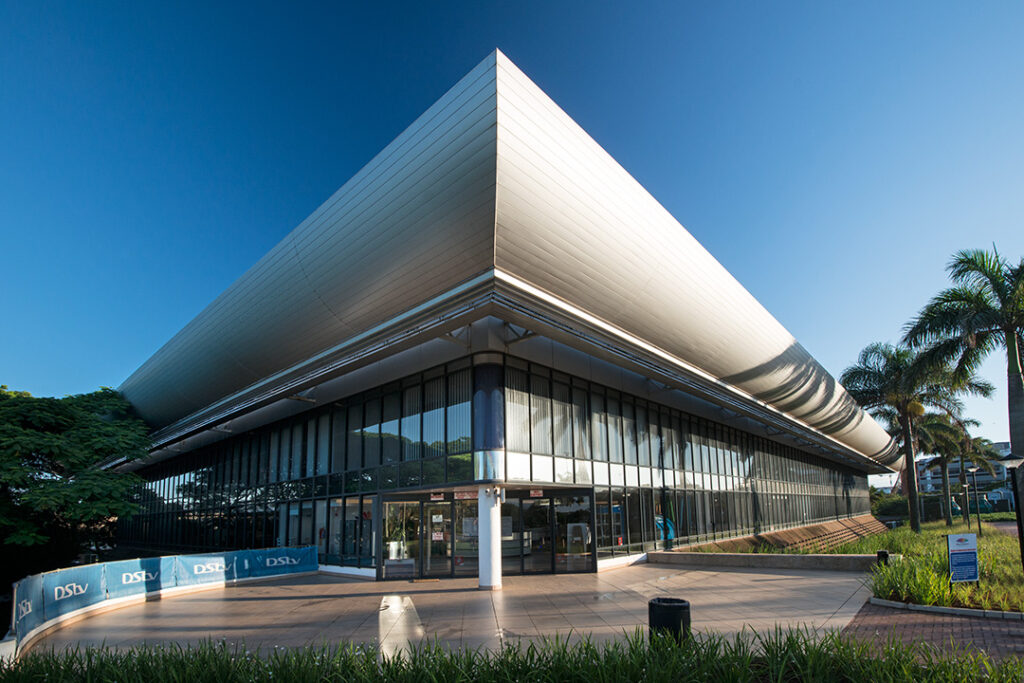This was the first of the late modernist corporate headquarters designed for the sugar company, which wanted to consolidate its various subsidiaries into a single working space. In order to do so, the company isolated itself in the rolling landscape north of Durban, like a ‘temple in the cane fields’.
Entered on the diagonal, Hallen’s concept provided a double-volume core of open-plan office space surrounded by a mantle of rooms for executives on both floors. The whole building was enveloped in a curtain wall with a continuous battered base of precast reinforced concrete elements and a projecting inverted half-round cornice of aluminium as a sun-control element.
The sugar cane fields have now been largely replaced by the massive urban expansion of Umlanga, and the building itself has since changed hands and is now surrounded by a campus of additional structures. The internal volume has been reduced in area and serves as a courtyard to an additional inner mantle of rooms accessible through the semi-basement, but the distinctive exterior has been preserved.
