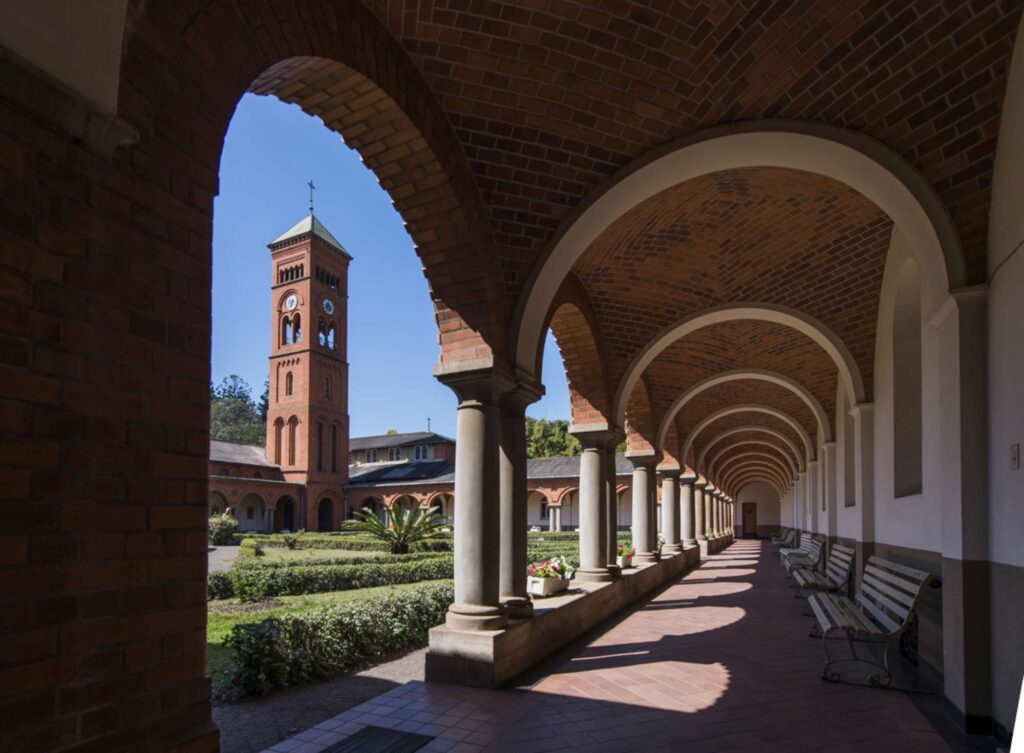Mariannhill is the largest mission station in South Africa and also the site of a fine group of brick buildings. Situated 20 kilometres west of Durban, it was established in 1882 as a monastery of the Trappist Order.
A reproduction of the original abode of the founder, Father Francis Pfanner, shows his ingenuity in devising a comfortable interior for a wood-and-iron structure. As well as being elevated off the ground, a parasol or second roof shades the cottage from the influence of the sun, much like an umbrella.
The monastery church, completed in 1887, consists of a simple timber structure, inserted within the walls of unbaked bricks made on site, with corrugated iron roofing. This structure is basilican in cross-section and promotes the flow of air so necessary in the humid climate. In adjusting the church to the slope, the longitudinal cross-section resulted in the nave having three tiers, with functional advantages for the abutting male monastic community, and practical ones – such as sight lines for worshippers.
After the turn of the century, when the independent Mariannhill Order came into being, the community, then under the stewardship of Brother Nivard, developed on the mission station an unparalleled example of the translation of 19th Century round-arched German brick architecture. The continuous covered walkway to the male monastery, the domical vaults and roundels between the arches of the cloister surrounding the secluded garden, and the campanile, rising through a series of arcaded stages to an open bell tower, are gems of South African architecture. During this period the gatehouse (1907) and St Joseph’s cathedral were built, as well as the octagonal Sacred Heart chapel (1919), with its angled dome.
