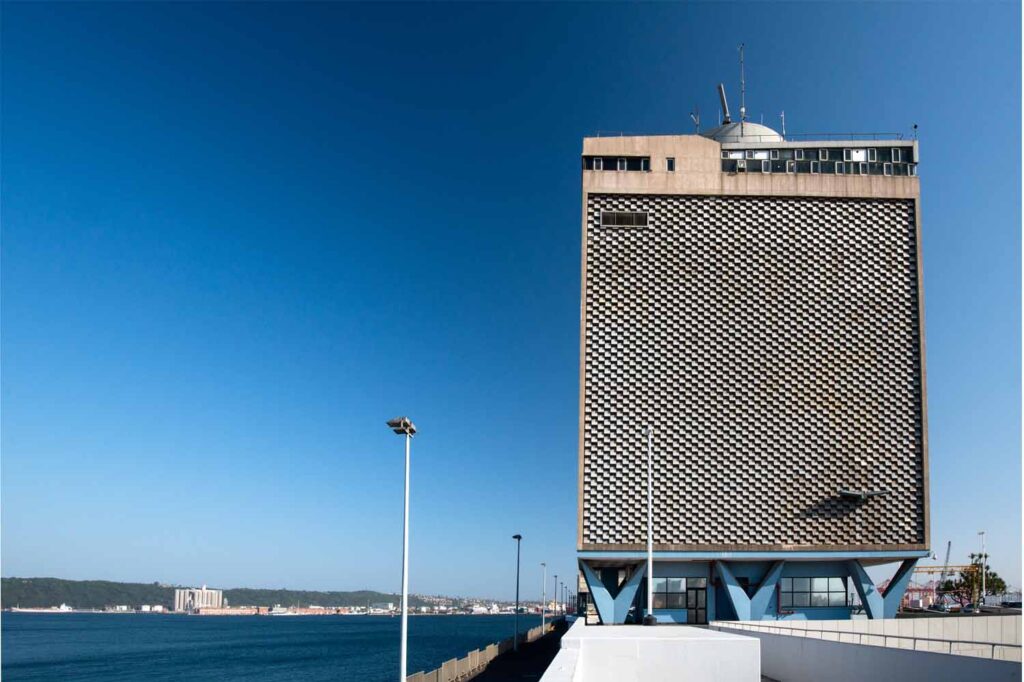In re-assessing its importance as a major port of entry to South Africa and, in particular, to the industrial activity in and around Johannesburg, Durban embarked on the construction of a new ocean terminal in the early 1960s.
To embed this facility in the matrix of the city, elevated roadways had to be built, which, in turn, led to new sheds being designed to accommodate vehicular traffic and roof-level parking. The principal buildings are the customs hall and the administration tower. The customs hall consists of large-span, precast, reinforced concrete elements which support the keel-like roof, with a sun control screen suspended over the long elevation. The 12-storey administration tower is supported by V-columns, which frame the tower’s perforated sun control sheathing, and accommodates the offices of the port captain at roof level.
In order to resist sea-water corrosion, the terminal pioneered the use of aluminium windows, as well as the use of telescopic gangways to convey passengers over the quayside and directly onto the ship.
