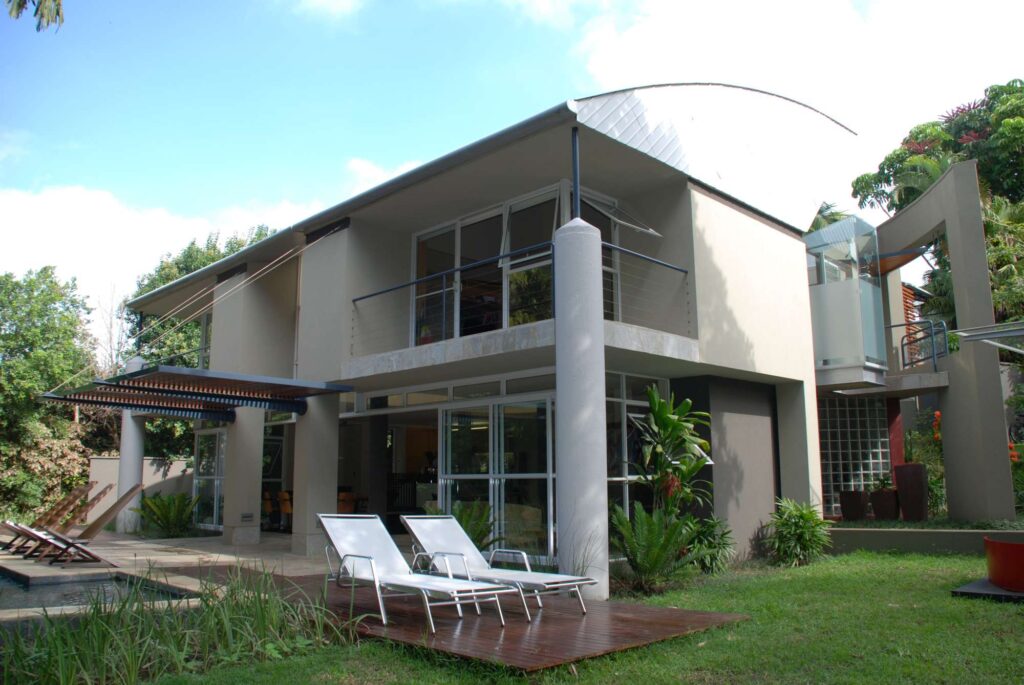The sloping terrain of House Elphick’s site meant that the garages needed to be on the street boundary, which is linked to the house by a suspended flight of stairs. On arrival, the bedrooms are half-a-floor up, the living spaces half-a-floor down, and open directly and expansively onto the deck, which includes a pool and garden. Interestingly, the design is organised along a strong central axis yet enjoys the best orientation. This building has particular significance because it is the first domestic house in KwaZulu-Natal to be peer acknowledged.
